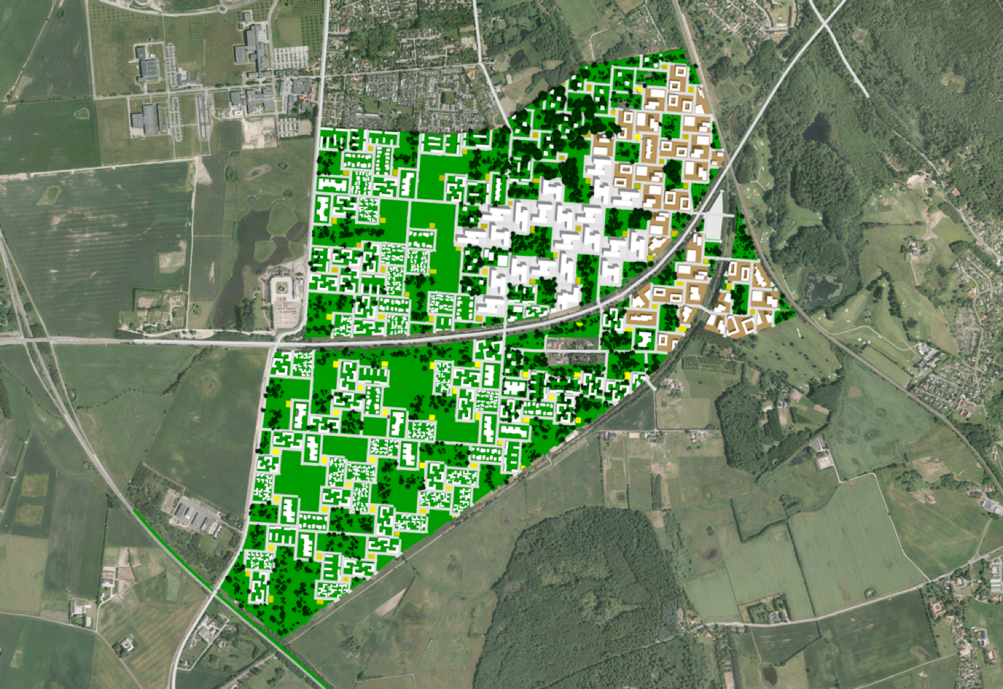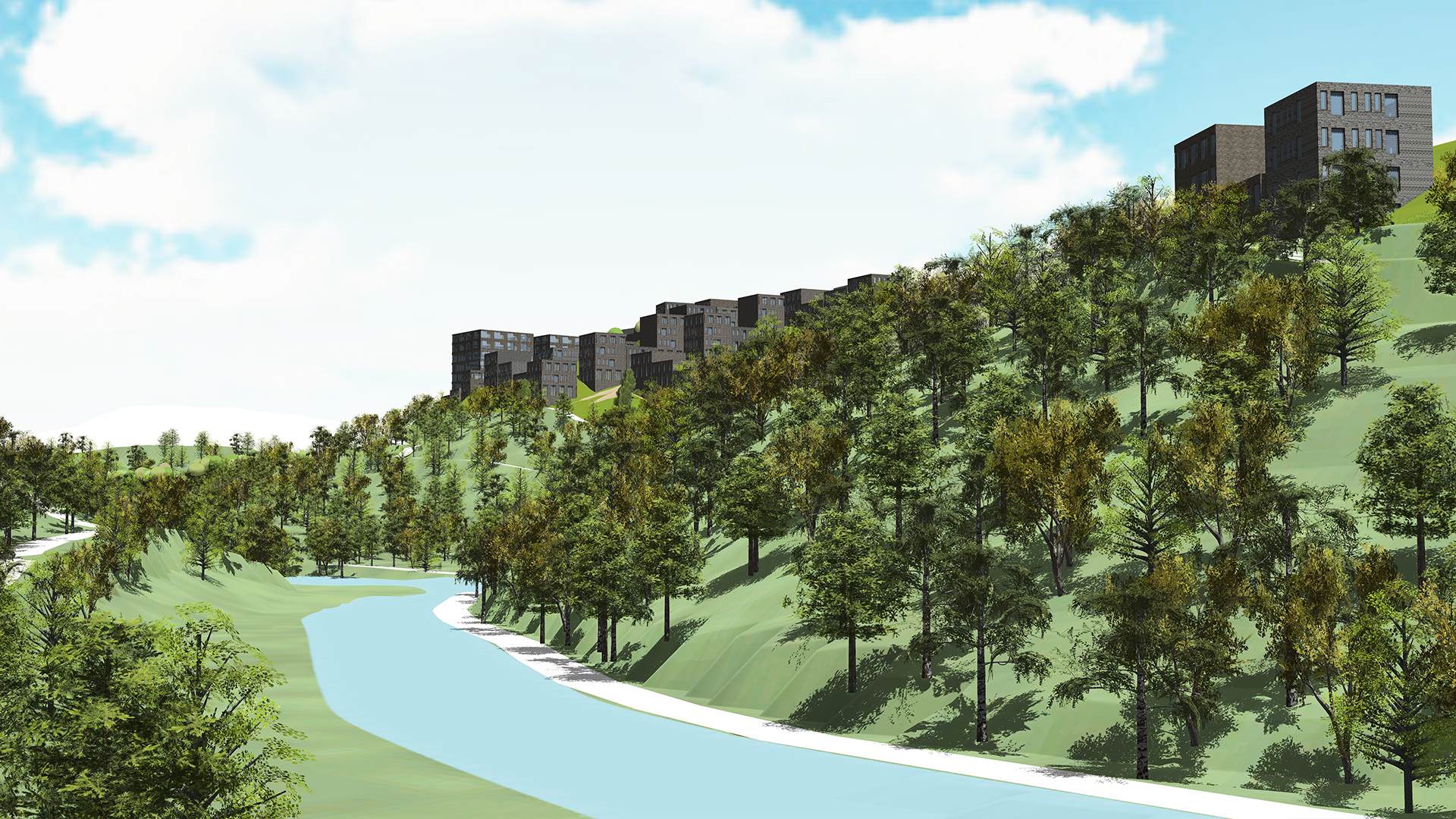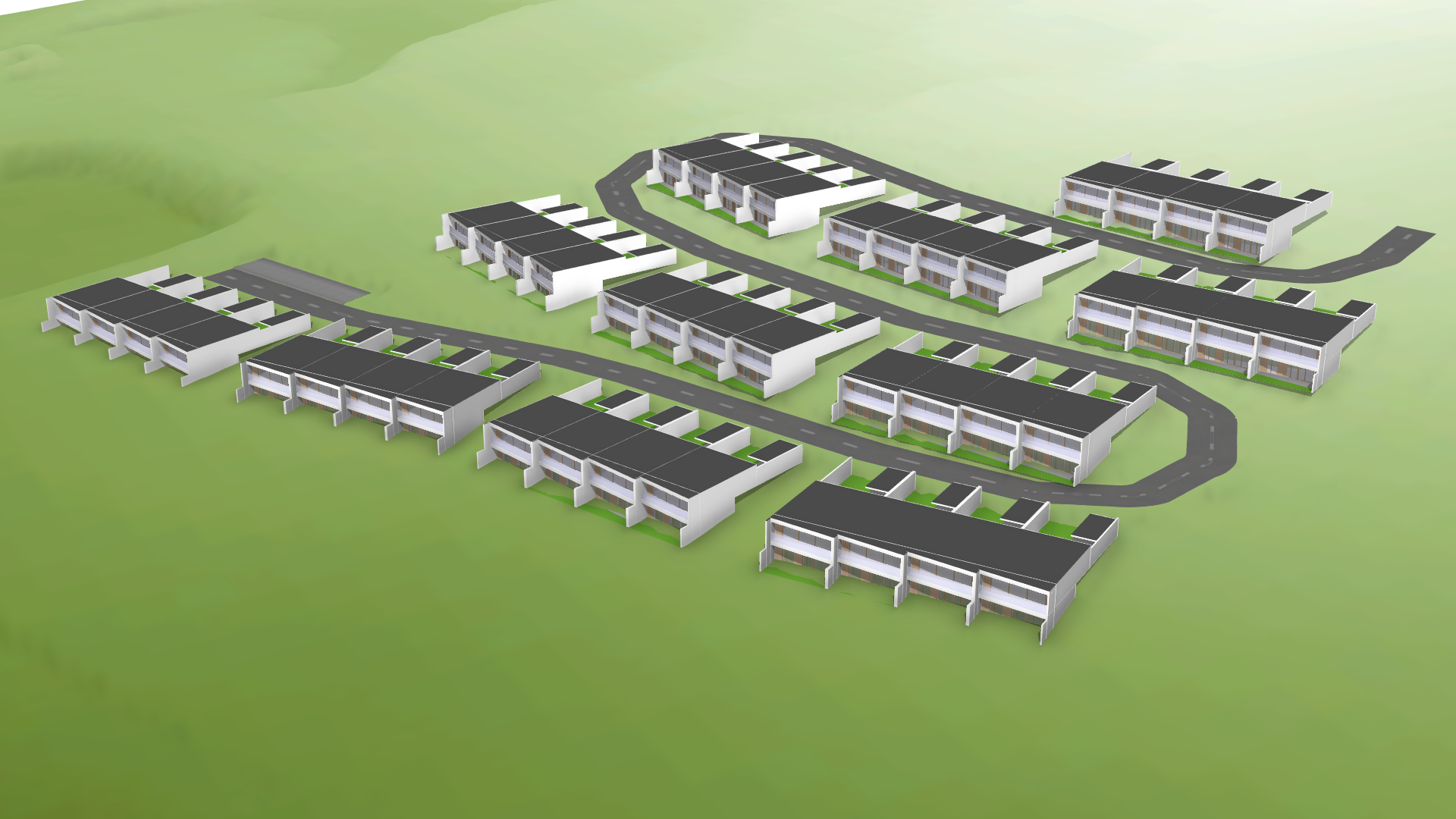
Hillerød South
CityPeople submitted an entry to the Hillerød Syd [Hillerød South] ideas competition for a large-scale urban extension to the Danish town of Hillerød. The proposal is based on a parametric urban design approach.
The organizing principle of the design is a fractal grid of streets of varying length. A system of core units are laid out in the open landscape and filled with land art objects. Over time, these units will fill the fractal grid, while at the same time function as local stormwater management stations with different climate design elements.
Within the fractal grid, a system of plots of app. 0.9 HA is uniformly distributed across the area. Each plot may be programmed for housing, commercial activities, health (a new hospital is planned within the area), or green space.
At the train station to the east, densities are higher. Thus, more plots hold buildings and buildings are higher. To the west, densities are lower, more plots are green and buildings are lower. Hence green space to the east consists of isolated urban parks surrounded by built up plots. This gradually changes towards west where green space is made up by continuous bands of pasture-like open landscapes which meander between built up plots.



