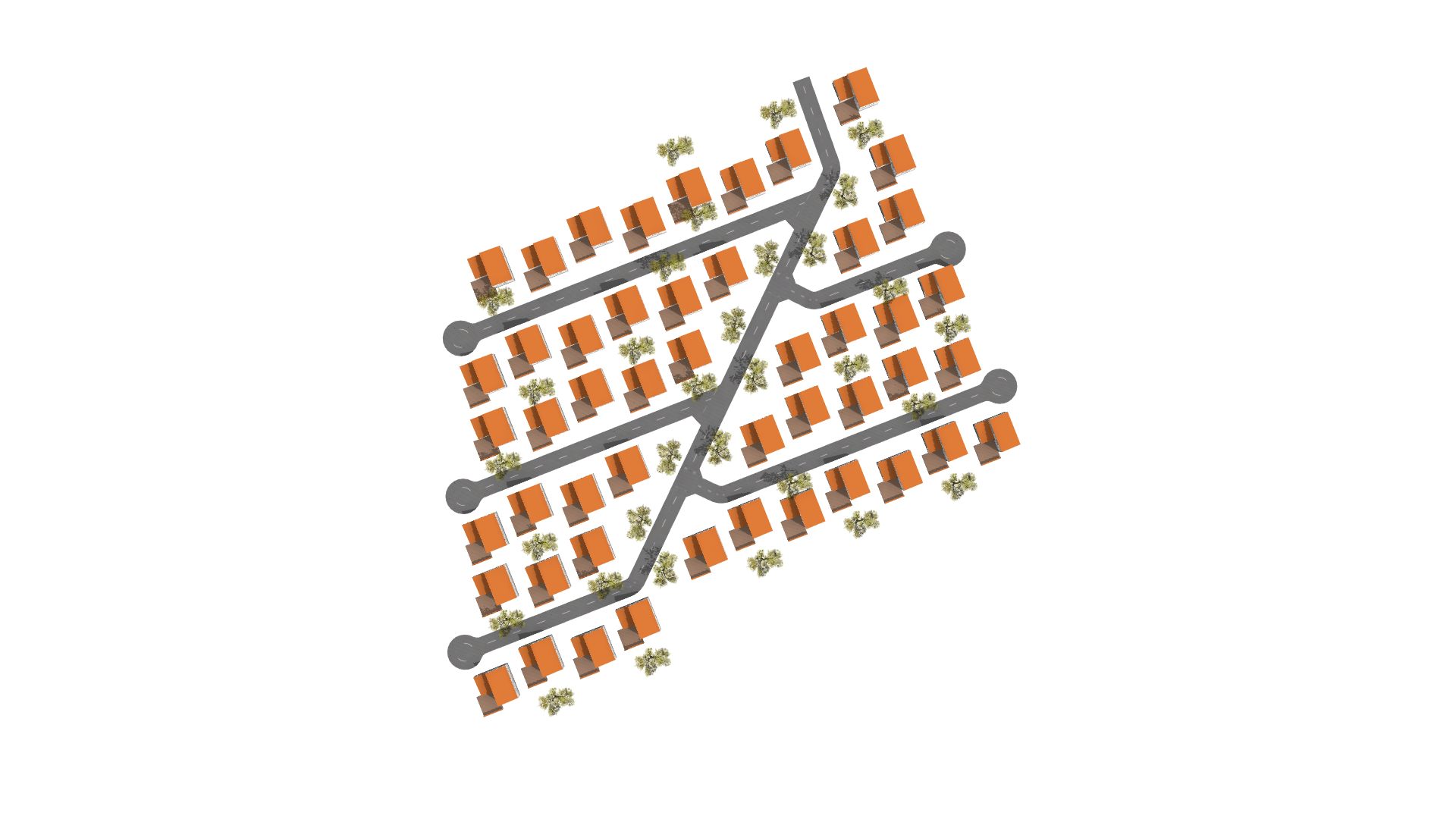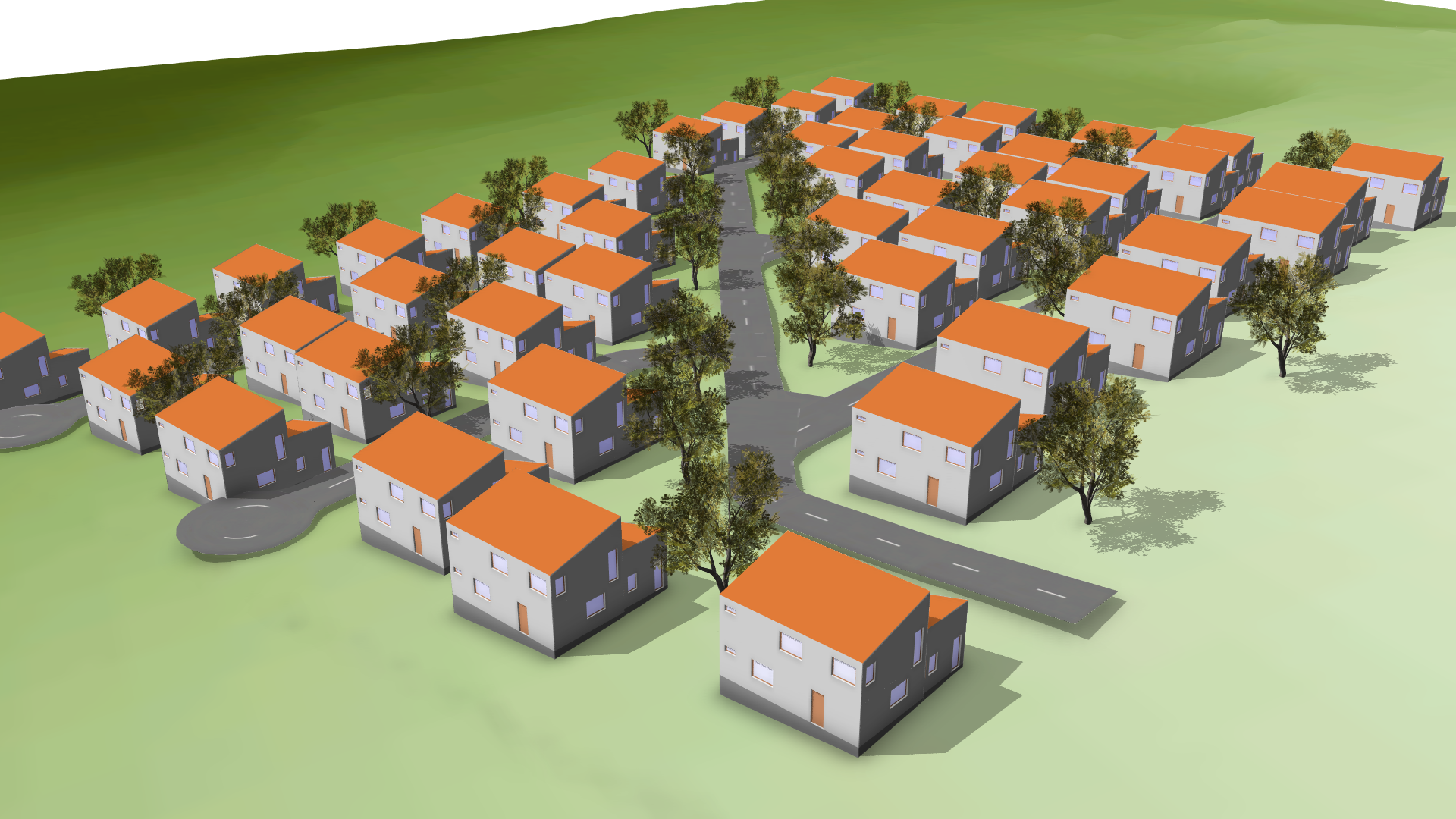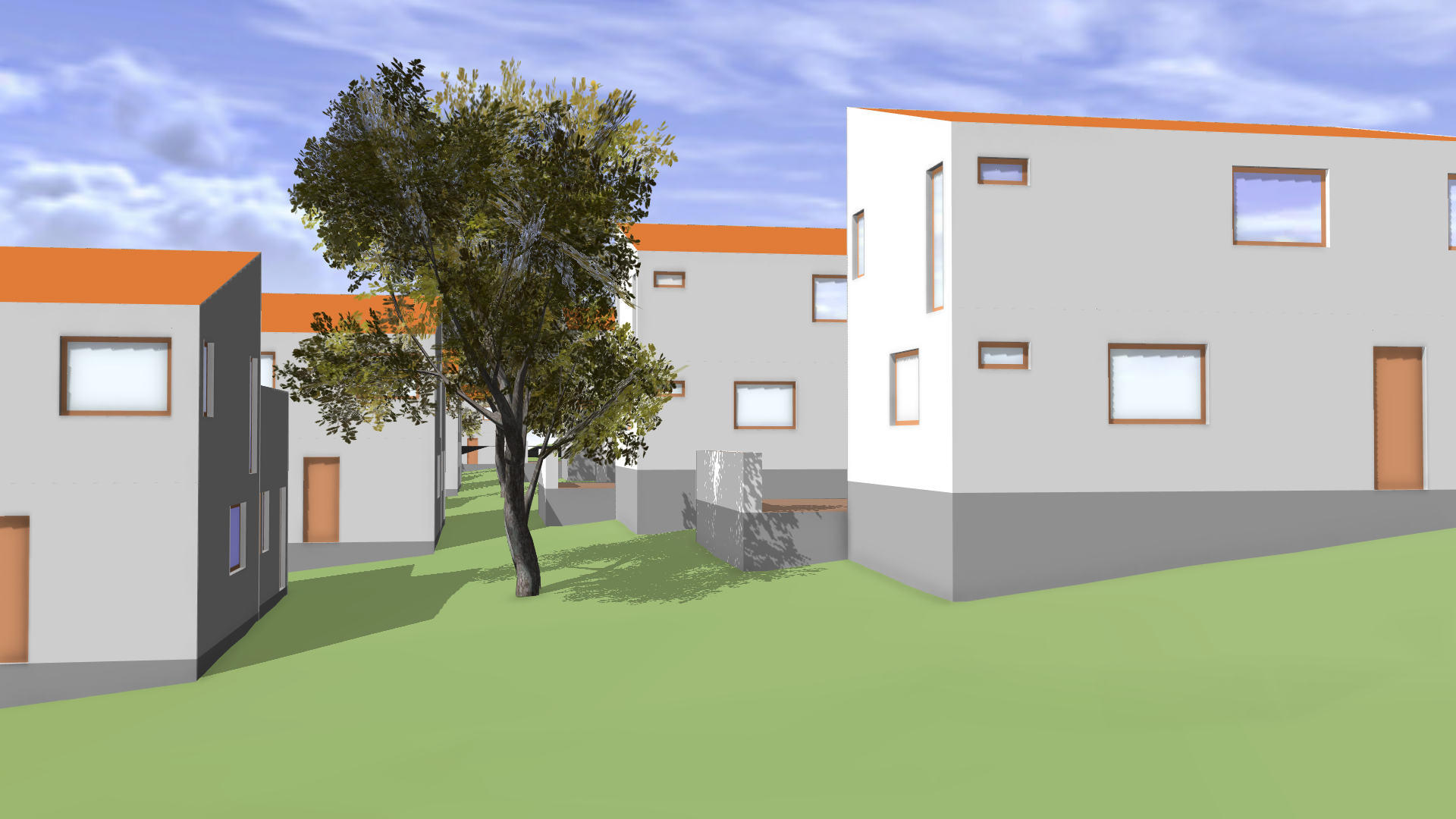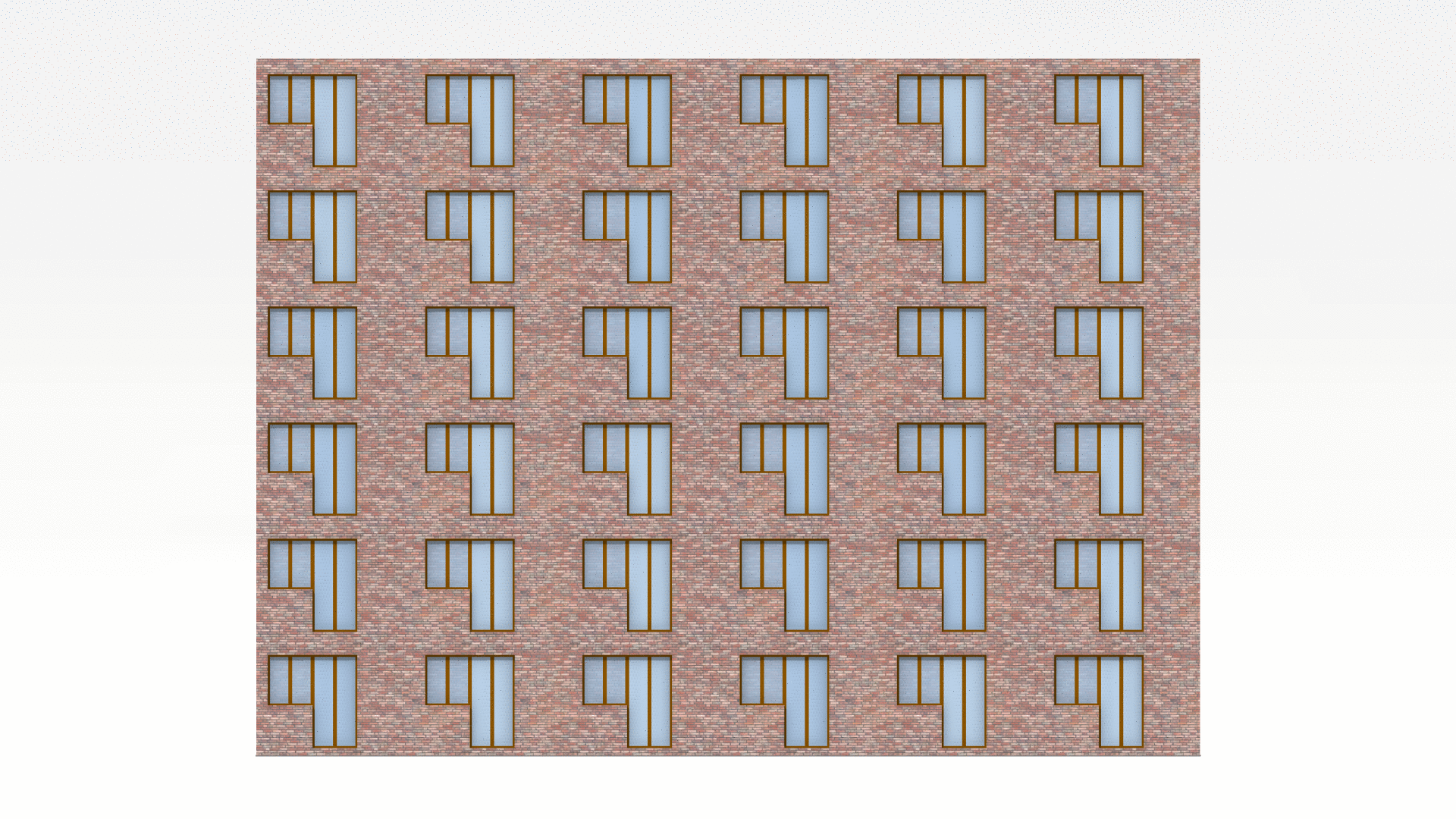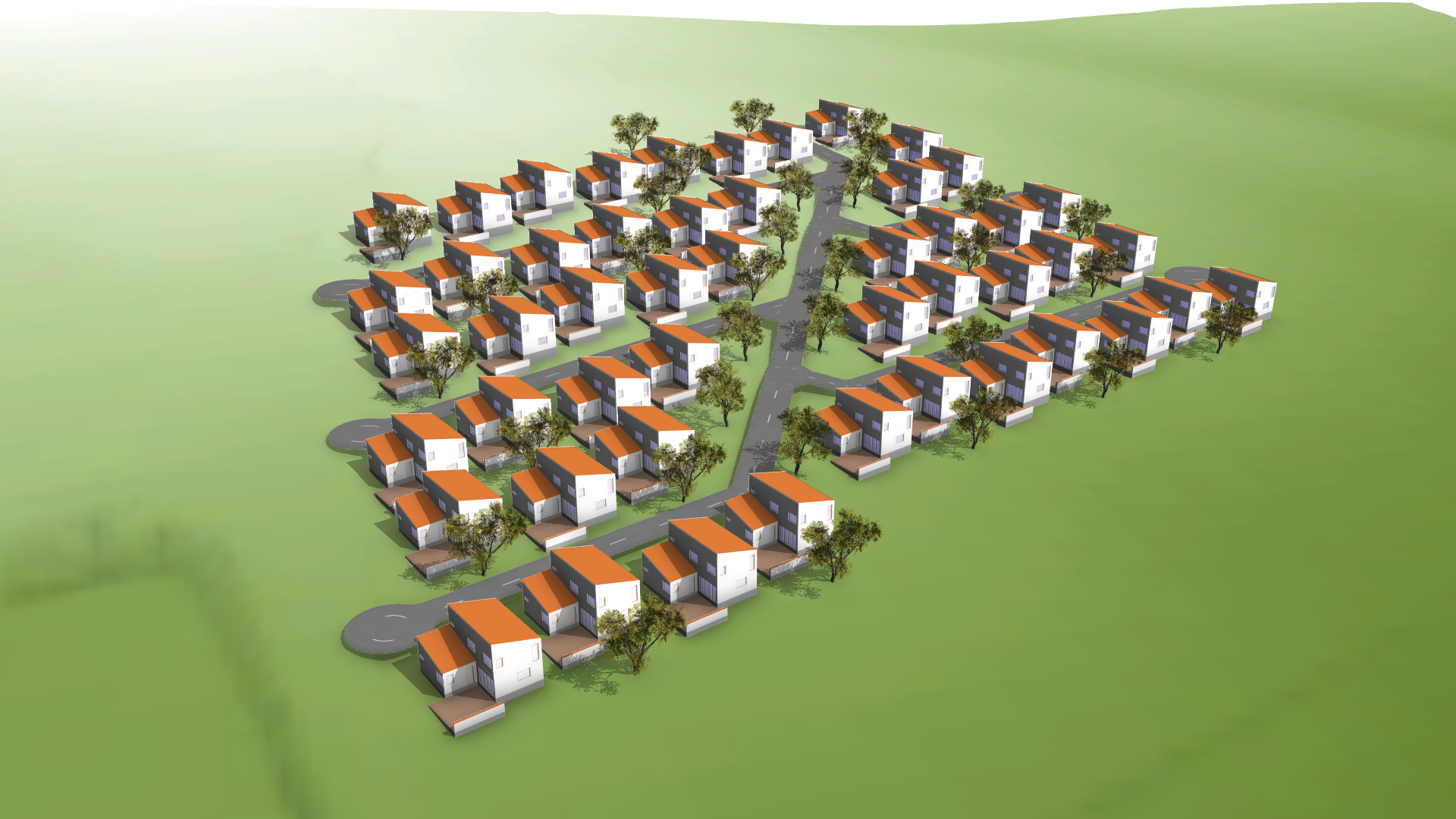
Single Family Housing Study
In this study we examined parametrically how a single housing family development consisting of identical two-level villas with terraces could be distributed on a sloping suburban site overlooking a valley.
The challenge was to provide all units with a view while filling the site efficiently within the build-to line. At the same time, road space should be kept a a minimum. Roads should not be too steep and the natural terrain should be modified as little as possible.
These different parameters were analyzed in the parametric model, and were adjusted to meet these partly conflicting requirements.
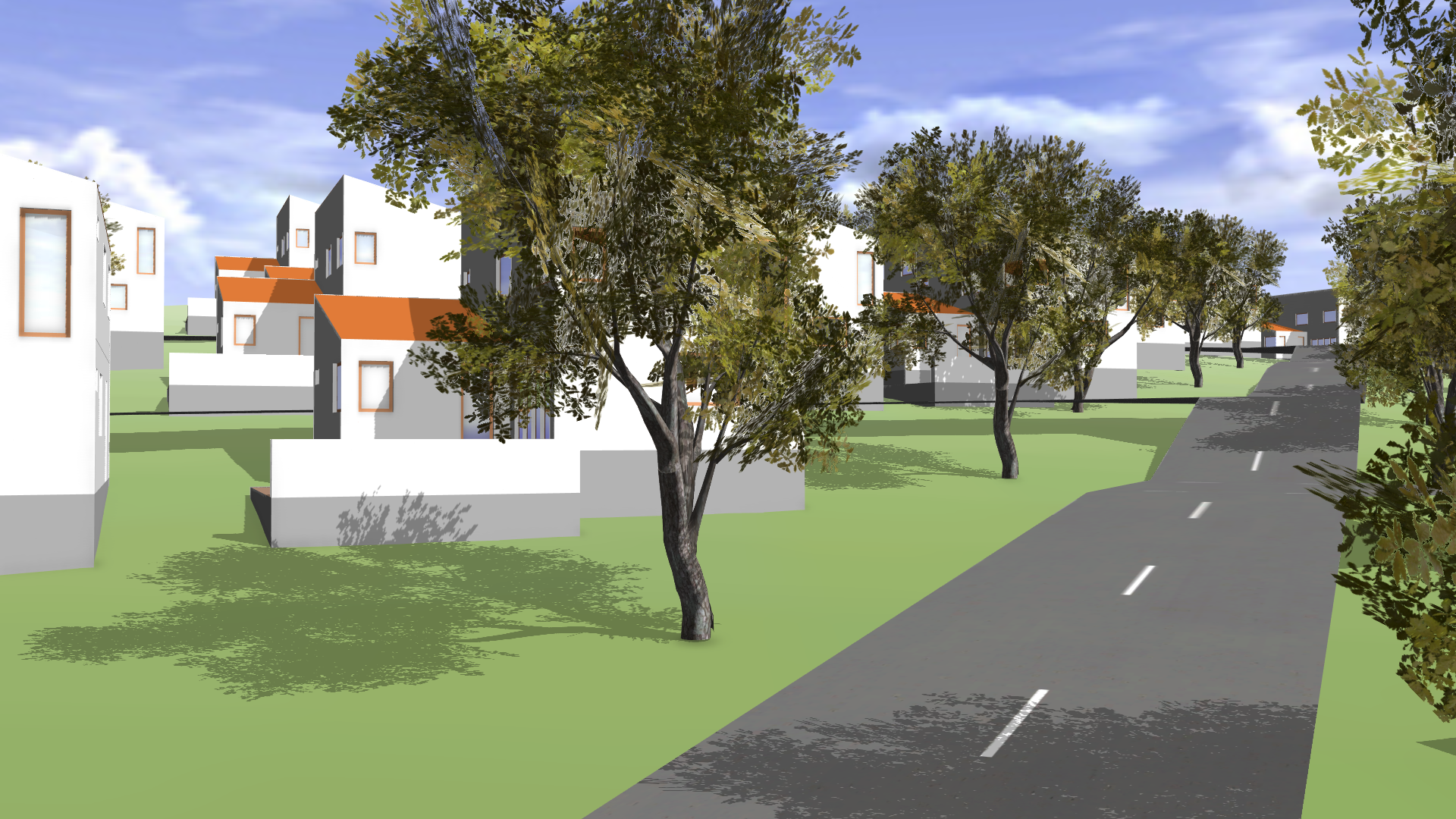
View uphill from SW of diagonal access road and adjacent villas. Study.


